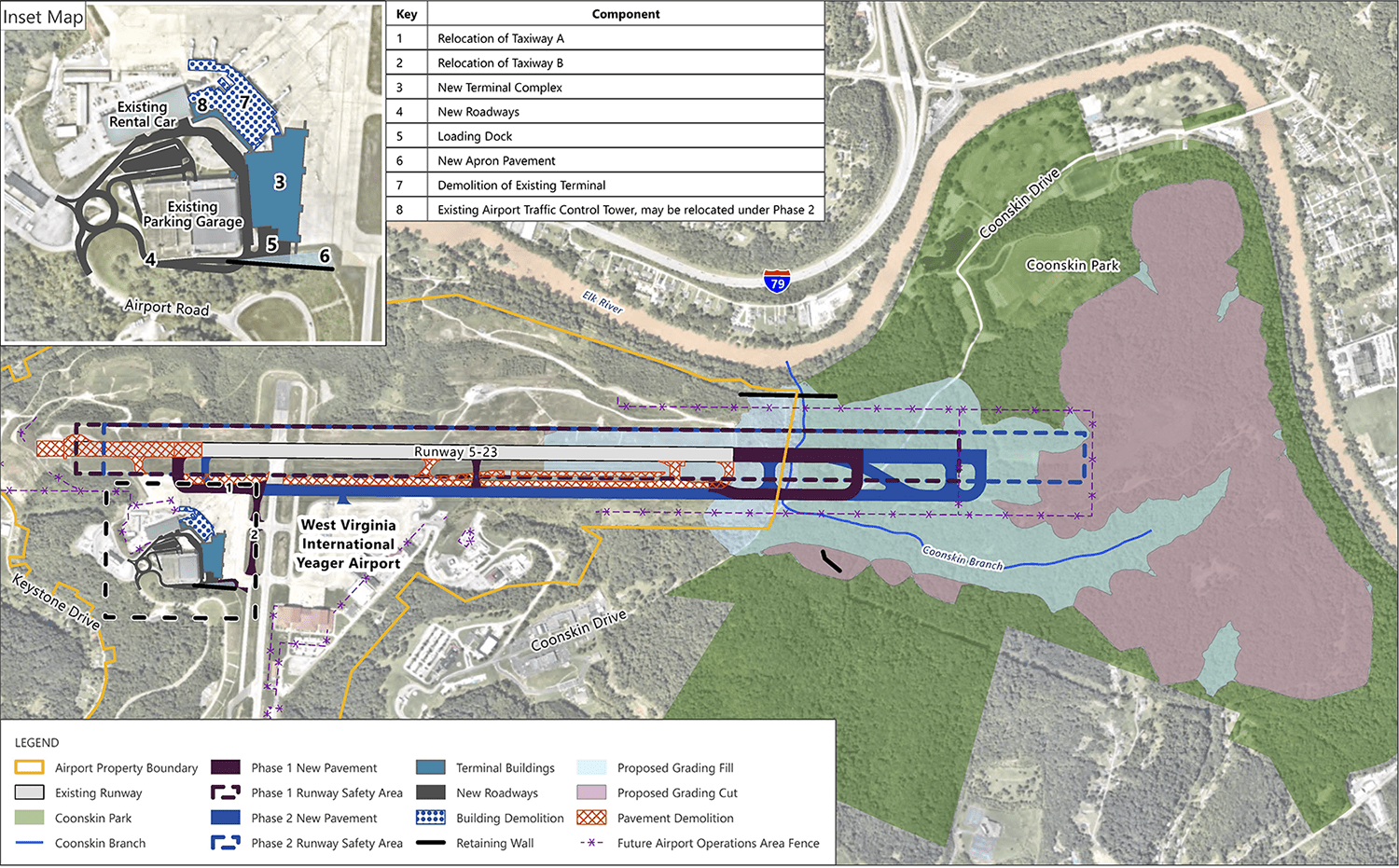The Central West Virginia Regional Airport Authority (CWVRAA or Airport Authority), as the operator of CRW, proposes to construct various airfield, safety, and terminal improvements (Proposed Project). In order to satisfy immediate (near-term) needs and long-term needs of the Airport, the Proposed Project would be developed in phases.
In the near-term (Phase 1), the CWVRAA proposes to shift and extend Runway 5-23 to the northeast (Runway 23 end) to allow for a Runway Safety Area (RSA) that meets FAA standards on both ends of the runway and to meet existing runway length requirements of 7,000 feet. The CWVRAA also seeks to construct a new terminal complex to address terminal area inefficiencies that include an aging and poorly configured terminal facility; relocate taxiways adjacent to the terminal area that are not consistent with FAA design standards; and to provide modern amenities and allow for a better passenger experience.
To address long-term needs, Phase 2 of the Proposed Project would include a further shift and extension of Runway 5-23 to provide an 8,000-foot runway for forecast critical aircraft, relocation of the remaining portions of Taxiway A that do not meet FAA design standards, development of an additional gate at the terminal facility, and the potential relocation of the existing Airport Traffic Control Tower (ATCT). However, though similar or related to the actions considered in Phase 1, these improvements are dependent upon additional justification, developments, or design and will be analyzed at a “programmatic level” in the EIS. Further project-level review of the long-term components will be conducted at a later date, when the additional justification, developments or design is imminent or has occurred.
A list of project components by phase is provided below.

PHASE 1
Runway Shift and Extension
Shifting Runway 5-23 to the northeast by 1,125 feet and an extension of Runway 5-23 to the northeast by 285 feet (along the existing alignment), resulting in a total runway length of 7,000 feet. The runway shift and extension would also include:
- standard 1,000-foot by 500-foot graded RSAs on both runway ends
- extension of Taxiway A parallel to the new portions of Runway 5-23 at a standard 400-foot separation distance
- construction of new entrance and exit taxiways
- construction of new vehicle service roads
- relocation of associated Runway 5-23 navigational aids (NAVAIDs) and the Air Operations Area (AOA) fence
- demolition of or marking unusable existing airfield pavement
Terminal Redevelopment
Construct a new three-level terminal facility to replace the existing terminal and concourses. The new proposed terminal is anticipated to provide 6 aircraft gates (2 ADG II gates and 4 ADG III gates). Additional components associated with the terminal facility include:
- elevated pedestrian connectors from the terminal to the existing parking garage and to the existing rental car center;
- terminal roadway improvements;
- new apron pavement;
- a new loading dock and associated landside pavement; and
- demolition of the existing terminal including the existing aircraft gates
Taxiway Relocations
A portion of Taxiway A adjacent to the existing terminal is proposed to be relocated to the east to meet FAA standard separation distances. Taxiway B is also proposed to be relocated to account for required apron spacing.
Connected Actions
Connected actions to allow for construction of the Proposed Project include:
- acquisitions of portions of Coonskin Park to facilitate construction of the Proposed Project
- identify replacement properties for Coonskin Park in accordance with Section 6(f) of the Land and Water Conservation Fund (LWCF) Act
- use of up to approximately 25.6 million cubic yards of fill, requiring construction of three retaining walls and a culvert for Coonskin Branch
- use of up to approximately 60,000 cubic yards of fill to support the proposed terminal facility and apron expansion
- removal of facilities and obstructions within Coonskin Park
- new and relocated utilities
PHASE 2
Runway Shift and Extension
An additional 280-foot shift of Runway 5-23 to the northeast and extension of Runway 5-23 an additional 1,000 feet to the northeast (along the existing alignment), resulting in a total runway length of 8,000 feet. The Runway shift and extension would also include:
- standard 1,000-foot by 500-foot graded RSAs on both runway ends
- extension of Taxiway A parallel to the new portions of Runway 5-23 at a standard 400-foot separation distance
- construction of new entrance, exit, and connector taxiways to connect Taxiway A to the runway shift and extension
- construction of new vehicle service roads
- relocation and installation of associated NAVAIDS and installation of an approach lighting system (ALS) on Runway 5;
- relocation of portions of the AOA perimeter fence
- demolition or marking as unusable existing airfield pavement
Terminal Improvements
Construction of an additional (7th) gate to the replacement terminal facility.
Taxiway Relocations
Relocation of the remaining portions of Taxiway A, between Taxiway C and the existing Runway 23 end.
Connected Actions
Connected actions to allow for construction of the second phase of the Proposed Project include:
- the potential relocation of the Airport Traffic Control Tower
- movement of up to approximately 4 million cubic yards of fill and construction of a retaining wall, to support the relocation of Taxiway A


